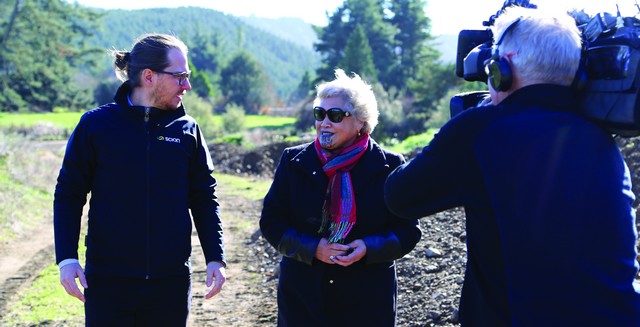Sustainable papakāinga

The village of Te Whaiti lies some 80 kilometres south east of Rotorua. Situated among the imposing Ikawhenua and Huiarau Ranges of Te Urewera, this isolated land is home to the Matekuare whanau, a community striving to improve their housing conditions.
The Matekuare Whanau Trust (a hapu of Ngati Whare) has a long-held vision of building a papakainga (whanau housing) on their land. And not just any houses, houses that support healthy people and connection to the land. Their papakainga would fill the needs of their community, with tikanga Maori, affordability, sustainability, and hauora (health and wellbeing) at its heart.
Designing such a home is the task of a holistic and collaborative research project led by Toi Ohomai Institute of Technology, with assistance from Unitec Institute of Technology, Tallwood (an Auckland-based design and prefabricated-construction company) and Scion. Together, the research partners have worked to assemble the above concepts into a house design that meets the needs of the community, and then to test the designs to show they can serve the people's needs.
Holistic study
Healthy homes come from a combination of performance, design and construction and the best management of indoor moisture and temperature. Buildings can be designed and built to ensure healthy indoor living conditions are achieved and maintained in an energy-efficient, affordable way. Such high-performing buildings are healthier, cheaper to run and have a lower impact on the natural environment.
This project focussed on two areas of research to ensure that home designs address the health and wellbeing of whanau members and their environmental (living) conditions (work undertaken by Toi Ohomai and Unitec); and the design of optimised prefabricated, modular housing undertaken by Tallwood, Toi Ohomai and Scion).
Modelling heat and moisture flows
Scion’s research modelled the heat and moisture flows on the wall, floor and ceiling structure options for a design created by Tallwood. This hygrothermal modelling simulates the movement of heat and moisture within a building to look at how temperature, and moisture (humidity) can vary under different designs.
The modelling results supported developing a design that improves thermal performance and moisture management within the structure. This design includes using an additional mineral wool rigid insulation in the exterior of the structure and more insulation in the cavity. It also includes a weathertight and moisture control membrane and an interior airtight membrane with vapour control. The simulations also assessed risk for mould growth on indoor surfaces and within the structure. The results fed into designs that were tested for buildability by Toi Ohomai to overcome construction challenges and create solutions for the final design.
Results
An efficient thermal envelope helps create a healthy and comfortable home and reduces costs over a building’s lifetime.
This research project presents a housing model that emphasises the use of sustainable materials, energy efficiency, low maintenance, simple construction and small size. The project has delivered a model for houses that are healthy and affordable over their lifetime. These houses will deliver healthy and comfortable living environments and lower environmental impact.
While this study was undertaken for a specific Maori community housing project, the results provide valuable insights for any housing project in New Zealand. This project was funded by the Building Better Homes, Towns and Cities National Science Challenge.
