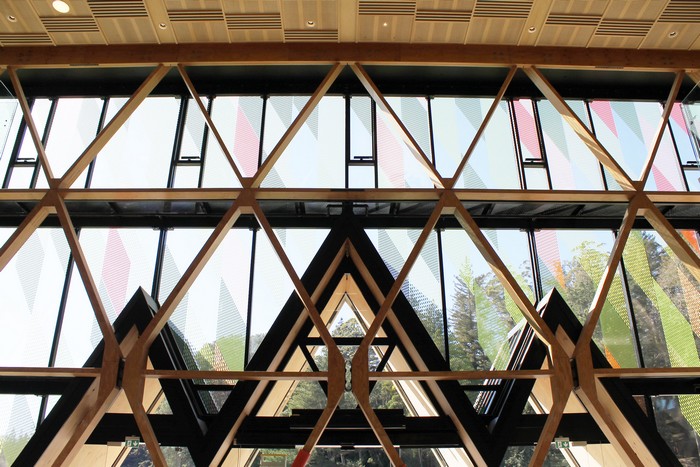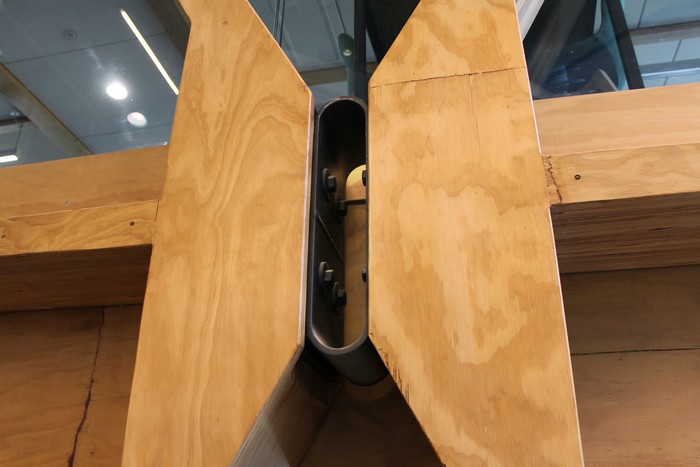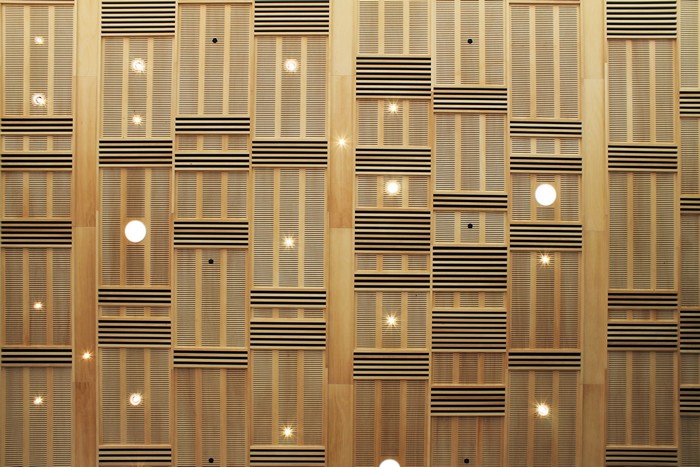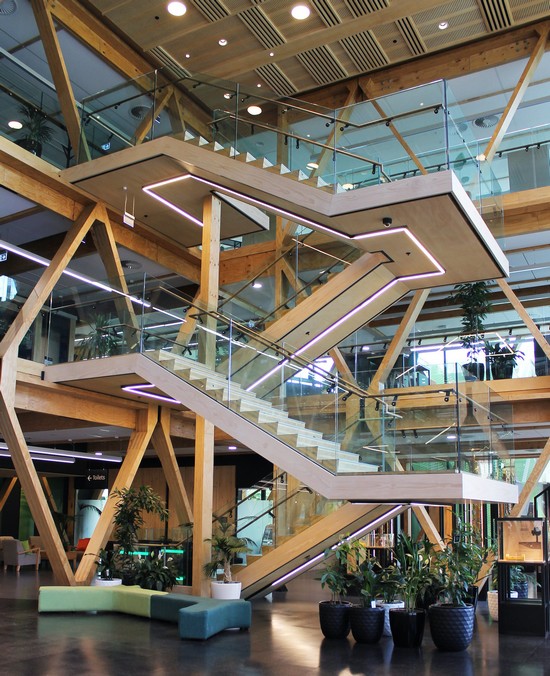Building Te Whare Nui o Tuteata

Scion’s new building, Te Whare Nui o Tuteata, is the culmination of Scion’s vision for an innovative timber building and the work of a team of engineers, designers and builders who weren’t afraid of a challenge.
Now that the build is complete, a few of the key designers have reflected on what it meant to them to work on a project that showcased timber as an innovative, low-carbon construction material and how it felt to be part of Scion’s ‘opening up’ to the wider community.
Dunning Thornton – Structural design
Alistair Cattanach, Director at Dunning Thornton, led the structural engineering team that worked on Te Whare Nui o Tuteata since 2016.
Initial designs called for the building to sit on deeply entrenched piles, but the extent of deep geothermal activity meant that the resistance needed to brace the building would not be found in the ground. Alistair recollects that this led to the idea of a flexible diamond structure to provide the required bracing for seismic resilience. To connect the timber ‘diamonds’, the Dunning Thornton engineering team designed flexible, energy-absorbing steel plates that sit between the timber diamond sections (UFP plates).
Creating the timber-to-timber nodes that join the diamonds together was also a new experience for the team. The timber connections were requested by Scion, pushing engineers to investigate interlocking laminated joints using crossbanded high grade LVL. Engineers were able to calculate the strength of the timber grains as they go in different directions and create strength through the layers as they cross over.
Alistair says Te Whare Nui o Tuteata represents a new generation of wooden office buildings. “Early timber offices haven’t always done the material justice. Initial designs used the template of steel and concrete builds and replaced the material with wood. Now, the industry is on a journey to design new buildings that bring wood to life. The next generation of wooden buildings will be taller and more efficient thanks in part to this project.”
Te Whare Nui o Tuteata has become a reference point for industry. As a demonstration of timber engineering, the building gives a voice to what is inexplicable about wooden buildings – the feeling they give. Alistair says, “This building is an example we can point to, and it will help more timber builds to happen.”

RTA Studio and Irving Smith Architects – co-designers of Te Whare Nui o Tuteata
RTA Studio and Irving Smith Architects welcomed Scion’s brief to push the boundaries with timber technology. To them, the building represents more than 10 years of advancement and sophistication in the way timber structural buildings are conceptualised.
Scion’s desire for timber innovation led to the creation of the novel timber-to-timber connections and the use of timber structural elements as prefabricated diamonds and triangles. This reduced the amount of timber needed to around 25 percent less than comparable projects. The cost and environmental savings were also passed on through resourcing, transporting and constructing the building.
A life cycle assessment commissioned by RTA Studio and Irving Smith Architects confirmed that Te Whare Nui o Tuteata achieves embodied carbon zero for raw material mining, manufacturing, transport and building construction. This was only possible because of the low-embodied carbon of the timber components and the amount of carbon stored in the wood.
Rich Naish, Executive Director and founder of RTA Studio, said that “Te Whare Nui o Tuteata represents a real prototype rather than just a possibility for all future buildings. We see this project as a marker on our journey to make New Zealand carbon zero by 2050.”
Jeremy Smith, a founder of Irving Smith Architects, asserts that one of the biggest benefits brought about by the project was the opening of Scion to the Rotorua community and the public. “Te Whare Nui o Tuteata provides an invitation to researchers, the timber industry and the community to come and be part of the future. We hope everybody joins the adventure and helps use timber sustainably to improve our participation with the planet.”
Professional Consulting Services (PCS) Limited – Electrical design
Leslie Eckard, director of PCS Ltd in Auckland, undertook the electrical engineering and lighting design for the building. Leslie says he used minimal exterior lighting to accentuate the building and make Te Whare Nui o Tuteata glow like a ‘lantern in the forest’.
On the ground floor, interior lighting was selected to bring out the colour and warmth of the timber diagrid structure and to create a minimalistic look that suited the architecture. The fixtures selected are LED technology with low power consumption and minimised maintenance requirements.
Carla Eckard undertook the building information modelling (BIM), which helped plan the extensive electrical services and communications technology, and allowed coordination between the architectural model and other building services. Carla says, “Experiencing the completed product in real life after spinning a 3D model on a virtual screen for many hours during design certainly brings great satisfaction, and I feel humbled to have been part of this project”.
Leslie says creating the Matariki inspired lights in the atrium ceiling was a highlight of his career. The feature aims to simulate the Matariki star cluster. It uses different sizes of circular lights to bring a sense of depth to the environment, and through programming sequences to create the impression the lights are glittering in the sky. “It makes the ceiling come alive,” says Leslie.
Reflecting, Leslie said that the building has provided him with challenges and proud moments. “I was sitting across from someone recently and they began to tell me about their holiday to Rotorua. He was talking about travelling down a long forest road which led to the most incredible building. He didn’t know I was involved with the building and I didn’t tell him, I just listened and felt a surge of quiet pride.”

A shout out to others
Julian Elder, CEO of Scion, says that the visitor experience is part of what Scion wanted to achieve. “We wanted to provide the opportunity for the wider community to experience the future that a forest-based circular bioeconomy can deliver, and provide the public with examples of the research Scion is doing to support a low-carbon and renewable future for Aotearoa.”
The office building, public and exhibition spaces are open to the public to enjoy and learn about Scion’s work to transition to a circular bioeconomy.
Other contractors involved in the design and build of Te Whare Nui o Tuteata include project managers RDT Pacific, construction firm Watts & Hughes, engineered wood fabricators Timberlab and Xlam, exhibition designers and producers The Gibson Group, mechanical and hydraulic designers eCubed Building Workshop, and fire engineers Cross Fire.

