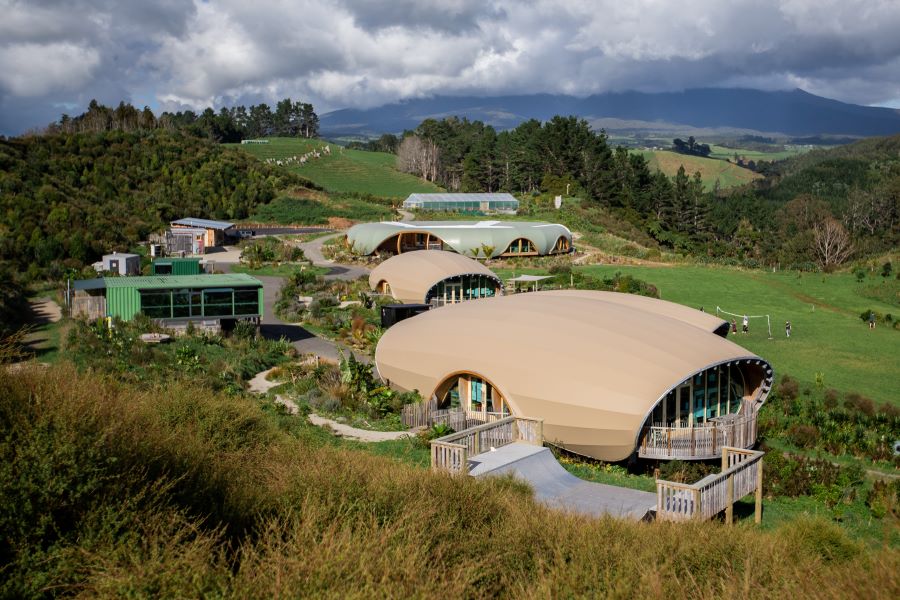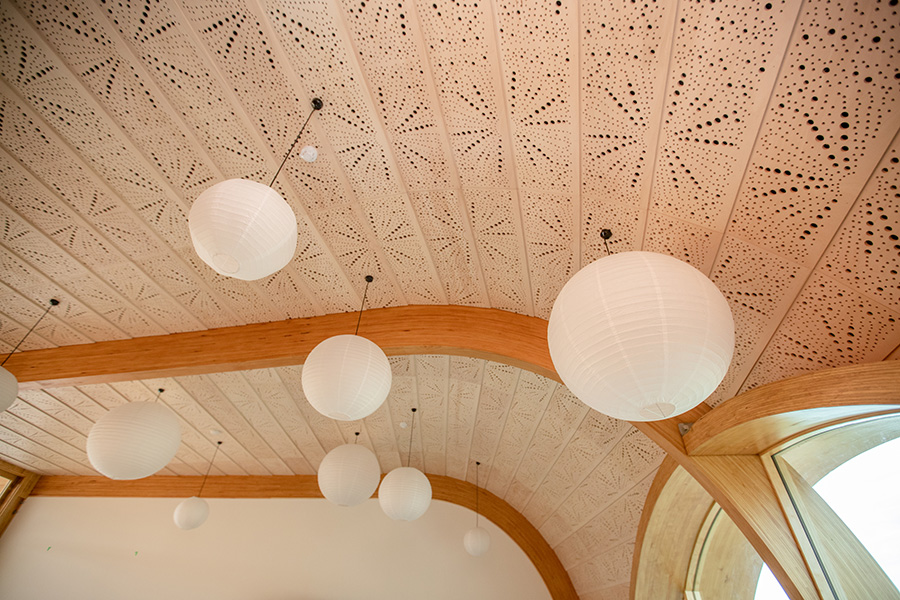Beyond concrete: Timber’s role in Green School design
The ability to foresee a need for change a decade in advance spurred the inception of Green School New Zealand, offering an innovative approach to sustainable education.

Situated on the outskirts of New Plymouth on 60ha of farmland, the school serves as an inspiration, challenging not only our country’s educational norms but showcasing the possibilities of design and construction using wood. This was recognised when the school’s newest structure, the Kina, received the top accolade at the Timber Design Awards.
What was merely a paddock in 2018 has today been transformed into a place of deep learning. Three Waka, or pod-like classrooms, were the first structures to be built, designed to be sustainable and blend harmoniously with the natural environment. One Waka is New Zealand’s largest and tallest zero-concrete building constructed using wood and minimal steel.
Yet, it’s the school’s latest addition, the Kina, that has proven to be the groundbreaking benchmark for learning facilities of the future. Honoured with the Supreme Award at Timber Unlimited’s Timber Design Awards in November last year, the Kina represents a biophilic-inspired building comprising classrooms and communal spaces crafted to enhance cognitive function and emotional wellbeing.
Founded by long-time entrepreneurs Michael and Rachel Perrett, Green School New Zealand is part of a global education movement beginning in Bali in 2008. Schools have since opened in South Africa and soon, Tulum, Mexico. By blending traditional principles with a holistic, child-led approach, the schools foster green leaders equipped for real-life challenges through community-integrated learning and sustainability practices.
Describing Green School as their passion project, the Perretts aim to revolutionise education by providing an alternative that speaks to the hearts and minds of tomorrow’s leaders.
“Education often feels outdated, industrialised, or simply ineffective,” Michael Perrett says. “We believe there is a better way, one that places children at the center and breaks free from outdated norms. With the rapidly changing demands of the world, we’re left in a new era with an old playbook.”
New Plymouth architects, BOON, were enlisted for their expertise after successfully collaborating on the original Waka classrooms. Glenn Brebner, BOON’s managing director, emphasises their mission to invoke curiosity and infuse beauty into the campus, showcasing a commitment to children’s learning environments.
“This deliberate aesthetic consideration contrasts sharply with traditional classroom designs,” he says.
Judges of the Supreme Award were quick to remark on the school’s allure.
“This project quickly bubbled to the top as an exemplary project that set an example of the beauty, efficiency and sustainability that can be achieved using timber,” one judge noted.
“The full life cycle of the building was considered during the design process with the result being a series of stunning organic forms that sit lightly upon the landscape and wrap around the young minds who are occupying the learning spaces.”

A school with no walls
Green School dismantles the confines of conventional education, replacing concrete walls and boxed windows with sprawling acres of land and structures that surrender to the environment. Its design not only connects visually and sensually with the natural surroundings, aligning with the school’s curriculum, but also cultivates a deep physical and emotional connection between he tangata and whenua.
The Kina’s main feature is its 24 eyebrow-shaped structures arranged in a circular form looking out towards views of the maunga, awa, and the school’s existing buildings. Built mainly using timber, an absolute minimum of concrete has been used – reserved only for the four atrium foundations, all others are timber driven piles.
The floor structure is parallel laminated timber (PLT) panel, joinery is Accoya timber, decking is New Zealand beech and macrocarpa weatherboards are used on the external walls.
From conceptualisation of the waka classrooms, it was clear to us that timber would serve as our primary building material,”
Michael Perrett says. “Its distinguished profile, renewable nature, capacity to sequester carbon, and local availability were all key factors in our decision-making process.
“Wood also provided BOON the opportunity to embrace the form and patterns associated with kina. By wrapping laminated timber along the curves, they created a perforated interior lining, resulting in a captivating kina spot design.
This feature is not only widely complimented but also serves as an acoustic blanket, welcoming our school’s new entrants.” Rachel Perrett says timber has biophilic advantages – resulting in a connection with nature – and an ability to promote wellbeing while enhancing the natural warmth and beauty of spaces.
“Incorporating biophilic principles into the design is more than just mimicking nature; it’s about integrating biology into architecture intentionally. Rather than merely emulating natural systems, there’s a deliberate effort to reference and incorporate biological elements.
While this presented its own challenges, it’s crucial for creating environments that prioritise beauty, nature, and innovation.”
The project used Building Information Modelling to communicate complex 3D form to engineers and structural timber fabricators, reducing the amount of waste from materials being cut and measured onsite; a significant portion was pre-fabricated off site and assembled in situ.
Brebner says engineered timber offers previously unattainable levels of accuracy.
“It allows for the creation of shapes that were once out of reach.
“Much of the timber industry has historically relied on covering up the approximations inherent in traditional wood products. However, engineered timber is consistently precise, resulting in a final product that seamlessly combines technical accuracy with aesthetic beauty.”
Prioritising sustainability
Technology contributed to the school diverting 70% of all construction waste from the landfill. In doing so, they influenced many of their suppliers to prioritise sustainability, including a century-old construction company.
A second judge commended the project’s use of innovation and technology: “The combination of timber and engineered wood products makes the most of locally available resources and cutting-edge manufacturing methods which also allow for meaningful textures to be included with the complex curves and structural rhythms.
“This project sets a high standard for what can be achieved using timber sourced and fabricated within Aotearoa New Zealand and is something we can all look to for inspiration for a sustainable future.”
Robert Finch, whose visionary leadership at Timber Unlimited has spearheaded transformative changes over the past two years, says mass timber is not as commonplace as it could be in structures due to lack of industry experience with it, misinformation, and preconceptions such as believing it’s too expensive, won’t stand up to a fire or is not structurally as sound.
“None of this is true and there are an escalating number of buildings, like the Kina, that demonstrate this,” he says.
“The future of timber construction lies in increased off-site fabrication of engineered timber products like laminated veneer timber (LVL), cross laminated timber (CLT), and PLT to enhance efficiency, quality, cost-effectiveness, and sustainability. However, this relies on improving assembly skills and utilising off-site assembly teams to boost efficiency and enhance on-site tooling.”
From design to completion, the Kina prioritised sustainability. Materials were chosen for durability and low energy use, favouring timber over concrete and steel. Glues and sealants were eliminated to encourage disassembly, product re-use and waste stream minimisation, while local trades and products were used to enhance industry skill and support the local economy.
“In collaborating with Green School, we found joy in their spirit of experimentation,” Brebner says. “They embrace change, understanding that innovation paves the way for progress in education. The Kina reflects this ethos, exploring endless possibilities with warmth and enthusiasm.”
Timber Unlimited, formed by BRANZ, NZTDS, Scion, and WPMA, operates as a not-for-profit entity supported and funded by the Ministry for Primary Industries and Te Uru Rākau – New Zealand Forest Service. It aims to promote sustainable forestry practices and boost the use of timber in construction, aligning with the Government’s goal to double the value of exports over 10 years.
